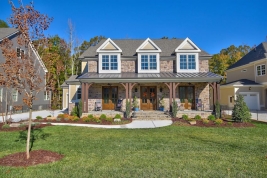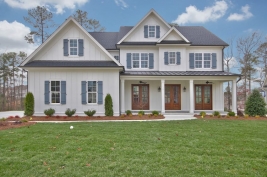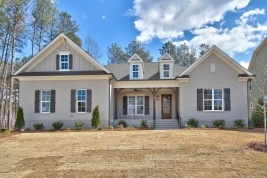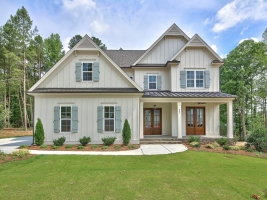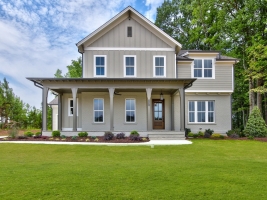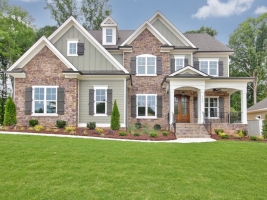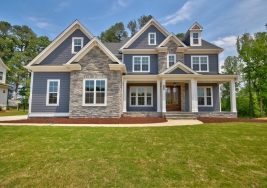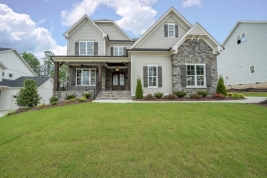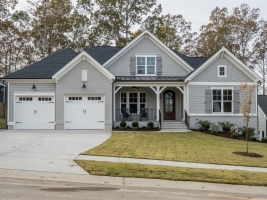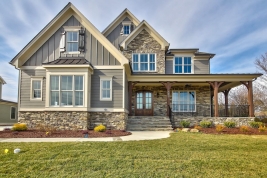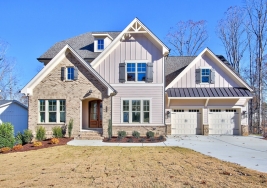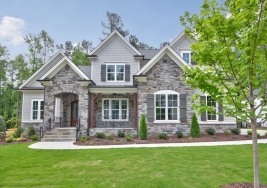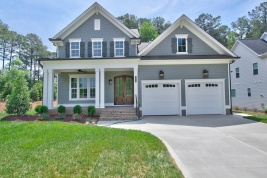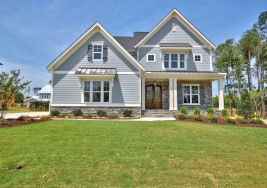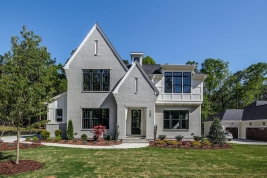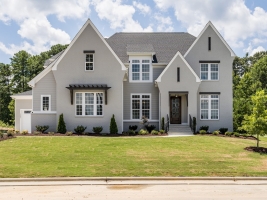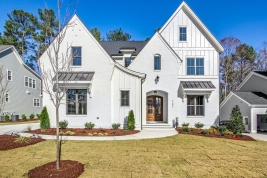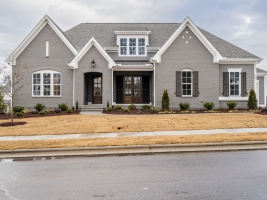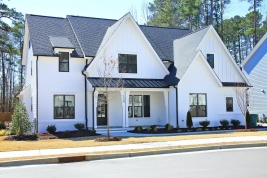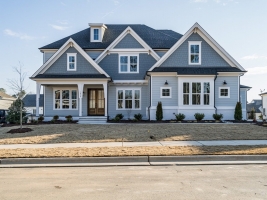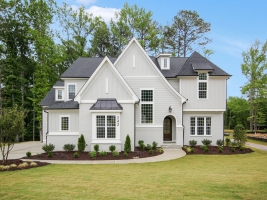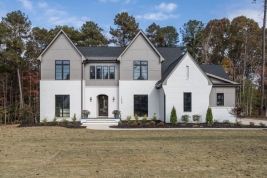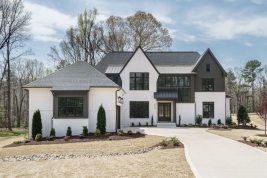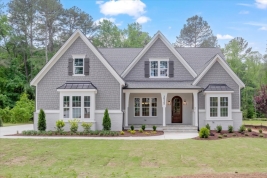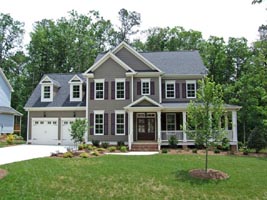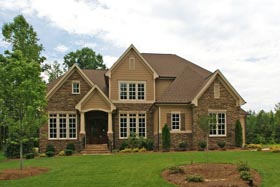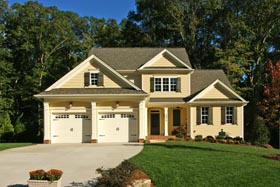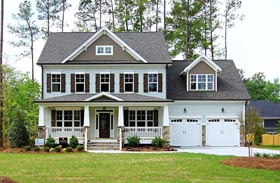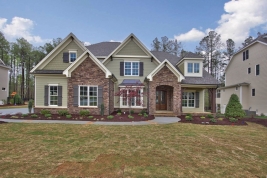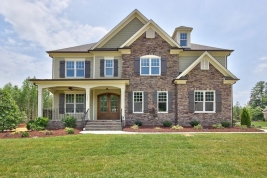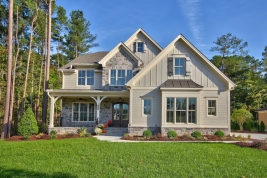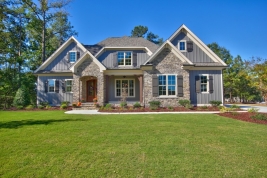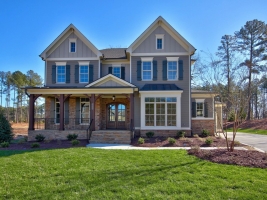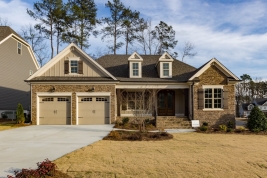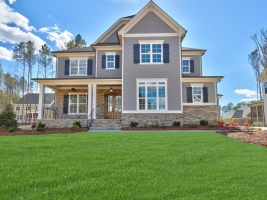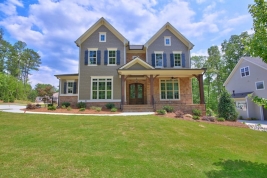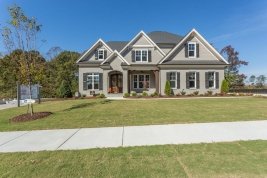Future Homes Floor Plan Portfolio
Below you will find examples of a few of our most popular floor plans along with photos of a true finished home. If you are thinking of building a new home this should give you a good feel for these plans. Keep in mind that many things can be changed to suit your personal taste, lifestyle and budget. Contact us today and lets us help you build your perfect home.
The Lassiter - Floor Plan
|
The Inglewood - Floor Plan
|
The Orchard Park - Floor Plan
|
Oxford Manor-B - Floor Plan
|
Alexandrian-B - Floor Plan
|
The Stantonsburg - Floor Plan
|
The Inglewood-B - Floor Plan
|
The Oxford Manor-III - Floor Plan
|
Orchard Park-3102 - Floor Plan
|
The Gunnison II - Floor Plan
|
The Grayson-C - Floor Plan
|
The Everwood-K - Floor Plan
|
The Carriage House - Floor Plan
|
The Oxford Manor-V - Floor Plan
|
The Alexandrian-D - Floor Plan
|
“The Claremont†- Floor Plan
|
Oxford Manor IV - Floor Plan
|
The Orchard Park-3725 - Floor Plan
|
Devonhall E - Floor Plan
|
Inglewood D - Floor Plan
|
The Bolin Creek - Floor Plan
|
The Creedmoor Manor - Floor Plan
|
The Discovery Falls - Floor Plan
|
The Overlook Four - Floor Plan
|
The Chesapeake - I - Floor Plan
|
The Galloway Manor - Floor Plan
|
The Willowridge - Floor Plan
|
The Edenton - Floor Plan
|
The Everwood G - Floor Plan
|
The Stanton - Floor Plan
|
The Gunnison - Floor Plan
|
The Baldwin Park - Floor Plan
|
The Arlington-F - Floor Plan
|
The Addison Park-B - Floor Plan
|
The Lexington - Floor Plan
|
The Alexandrian-A - Floor Plan
|
The Devonhall B - Floor Plan
|


